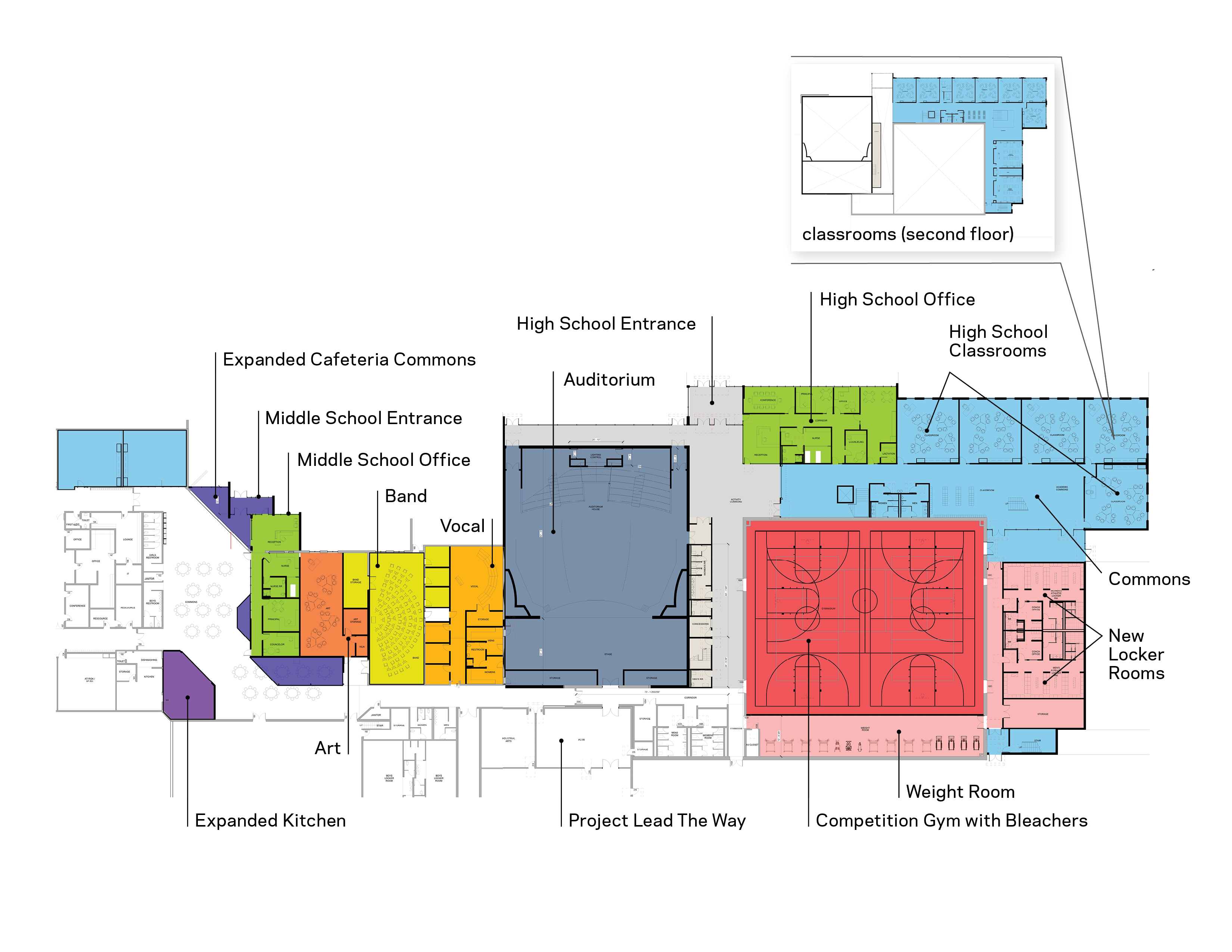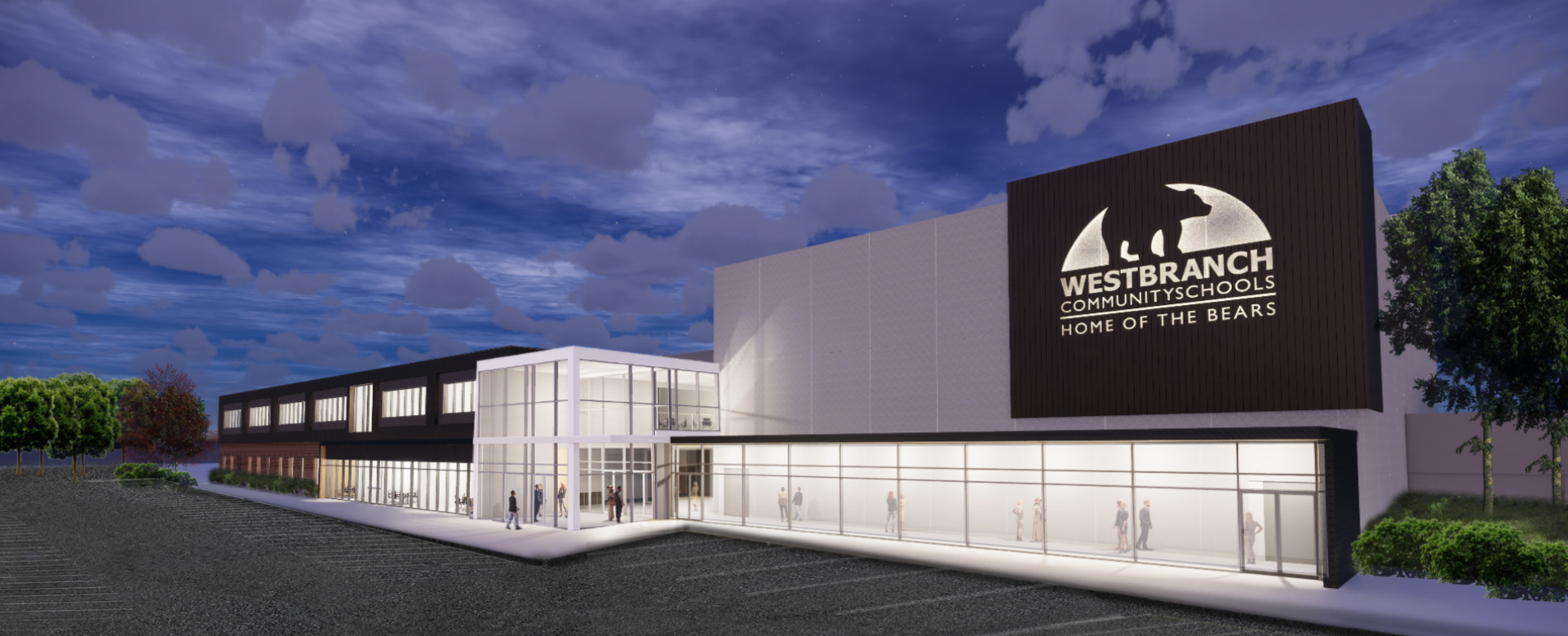
The proposed plan will improve learning spaces for students at West Branch Community Schools. After reviewing the findings of the physical assessment of all West Branch schools, taking into consideration the results of community surveys and open house feedback, as well as input from students and staff, the facilities committee has recommended a plan that includes an addition to the existing high school for high school students. This will create space to move the middle school students into the current high school. The addition will include 14 new classrooms. It will also include a new district auditorium and entrance dedicated for high school students during the day and the community during events. The project will also add bleachers and locker rooms to the large gym to create a competition gym. General improvements will be made to the existing high school for middle school students.
Below are a conceptual floor plan and design based on the facility committee's proposal. Following a successful bond vote, OPN Architects will embark on a detailed programming and design process, which will refine these initial graphics.


